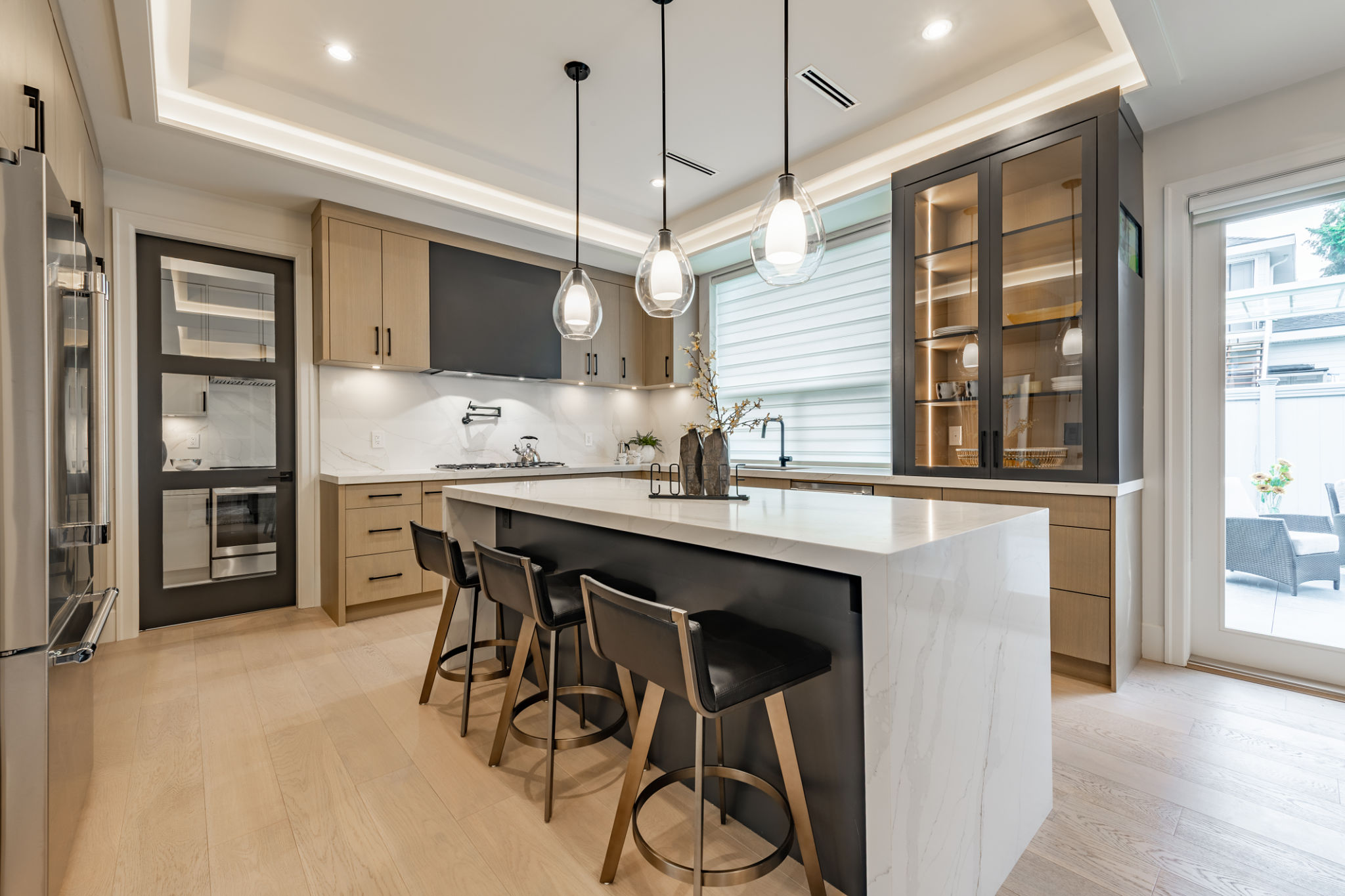From Concept to Completion: A Case Study on a Recent Family-Friendly Renovation Project
Introduction to the Renovation Project
Renovating a home can be a daunting task, but when approached with a clear vision and meticulous planning, it can transform a living space into a dream home. In this case study, we delve into a recent family-friendly renovation project that took a dated property from concept to completion, focusing on modernizing the space while maintaining its warm and welcoming atmosphere.
The homeowners, a young family with two children, desired a home that was both functional and stylish. They needed more space, better organization, and design elements that catered to both adults and kids. With these goals in mind, the renovation team embarked on a journey to create an environment that met every need.

Initial Planning and Design
The first step in the renovation process was a comprehensive planning phase. The family worked closely with interior designers and architects to establish their goals and preferences. This involved creating detailed floor plans and selecting materials that would withstand the wear-and-tear of a bustling household.
Setting the Budget
One of the critical components of any renovation is establishing a budget. The family carefully considered their financial limits and prioritized areas that required immediate attention, such as the kitchen, living room, and children's bedrooms. By setting a realistic budget, they ensured that the project stayed on track without compromising on quality.
Choosing the Right Team
A successful renovation relies heavily on the expertise of skilled professionals. The family selected a team of reputable contractors known for their attention to detail and commitment to excellence. This decision set the tone for a smooth renovation process and high-quality results.

Execution of the Renovation
With plans in place, the renovation team began transforming the home. The focus was on creating an open-concept layout that facilitated family interaction while providing distinct areas for relaxation and entertainment. Walls were knocked down to merge the kitchen and living room into a spacious great room.
The kitchen received a complete overhaul with modern appliances, ample storage, and a large island that doubled as a dining area. This upgrade not only improved functionality but also became the heart of the home where the family could gather.

Creating Child-Friendly Spaces
The children's bedrooms were designed with growth in mind. Versatile furniture and creative storage solutions allowed for easy adaptation as the kids grew older. Additionally, a playroom was incorporated, providing a dedicated space for toys, games, and imaginative play.
Final Touches and Results
The final stages of the renovation involved adding personal touches that made the house feel like home. Custom artwork, cozy textiles, and strategically placed lighting contributed to an inviting atmosphere. The family was thrilled with the transformation, which exceeded their expectations in both aesthetics and functionality.
Feedback from the family highlighted how the new design improved their daily lives by offering more comfort and convenience. The open-concept layout encouraged more family time, while the dedicated spaces for children allowed them to explore their creativity safely.

Conclusion
This case study serves as an inspiring example of how thoughtful planning and collaboration can turn a renovation dream into reality. By focusing on both form and function, this family-friendly project achieved its goal of creating a beautiful and practical living space. Whether you're looking to renovate your own home or simply seeking inspiration, this project offers valuable insights into transforming any living space into a harmonious family haven.
