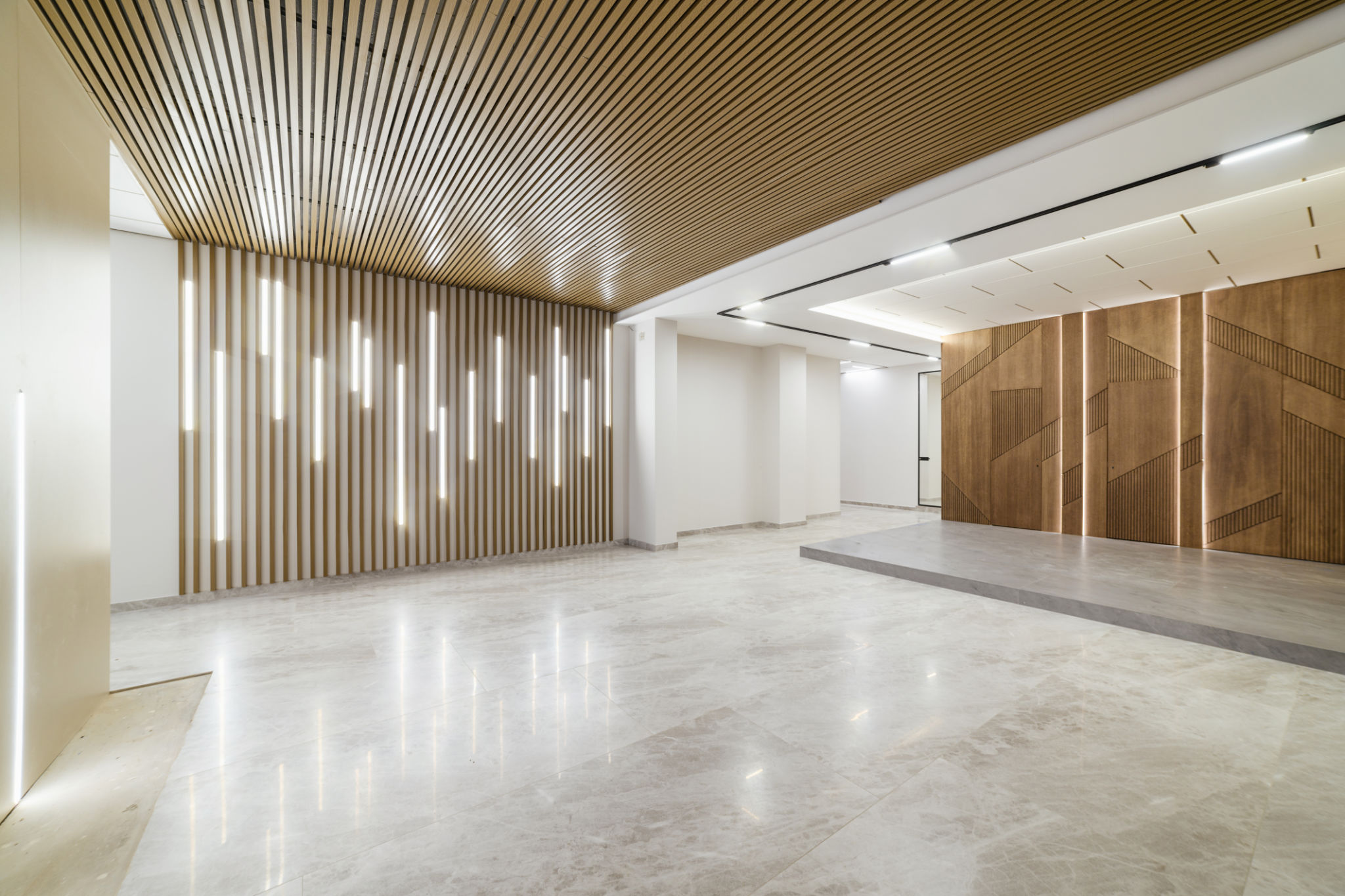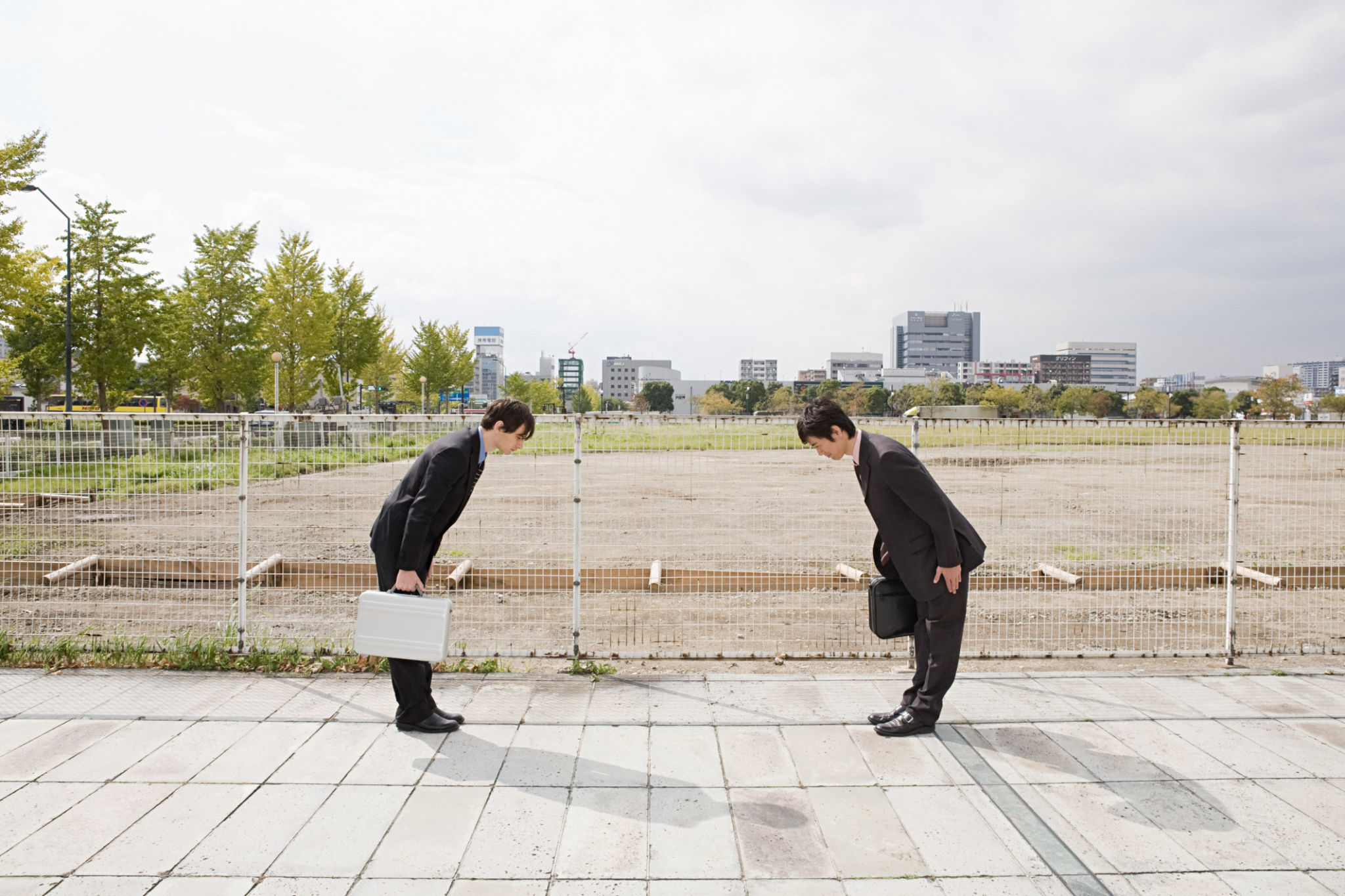Case Study: Transforming a Commercial Space in Stanislaus County
Introduction: The Challenge
Transforming a commercial space into a thriving business hub is no small feat, especially in a diverse area like Stanislaus County. With its unique blend of urban and rural influences, creating a space that resonates with local businesses and consumers requires careful planning and execution. This case study explores how a commercial space underwent a remarkable transformation, addressing both aesthetic and functional needs.

Understanding the Client's Vision
The first step in the transformation process was to understand the client's vision. The business owner wanted to create a welcoming environment that could host multiple business types, from retail shops to office spaces. This required a versatile design approach that catered to different business needs while maintaining a cohesive aesthetic.
Key considerations included:
- Maximizing natural light to create an open and inviting atmosphere.
- Incorporating flexible design elements that could be easily adapted.
- Ensuring the space was equipped with modern amenities to attract tenants.
Design and Planning
With a clear vision in mind, the design team set out to create a plan that would bring this vision to life. The layout was carefully crafted to optimize the flow of foot traffic, ensuring each tenant space was easily accessible. Emphasis was placed on creating common areas that encouraged interaction and collaboration among tenants.

The design also incorporated sustainable materials and energy-efficient systems, aligning with the increasing demand for eco-friendly commercial spaces. This not only reduced the environmental impact but also appealed to environmentally conscious businesses.
Execution: Bringing the Vision to Life
The execution phase involved close collaboration between designers, contractors, and the client. Throughout the process, attention to detail was paramount. This included selecting high-quality finishes and ensuring all installations met both aesthetic and functional requirements.
Regular updates and open communication channels ensured that any challenges encountered were addressed promptly, keeping the project on schedule and within budget. The final touches included unique branding elements that distinguished the space from other commercial properties in Stanislaus County.

Impact and Tenant Feedback
The transformed space quickly gained attention, attracting a diverse range of tenants eager to take advantage of the modern amenities and strategic location. Tenants appreciated the flexibility of the space, which allowed them to customize their areas according to their business needs.
Feedback highlighted the importance of the natural lighting and collaborative common areas, which fostered a sense of community among businesses. This positive environment not only benefited tenants but also enhanced customer experiences within the space.
Conclusion: A Model for Future Developments
The transformation of this commercial space in Stanislaus County serves as a model for future developments in similar regions. By prioritizing client vision, sustainable practices, and tenant satisfaction, this project demonstrates how thoughtful design can successfully meet the needs of modern businesses.
This case study underscores the potential for commercial spaces to evolve into dynamic hubs that support local economies while providing practical and appealing environments for businesses to thrive.

